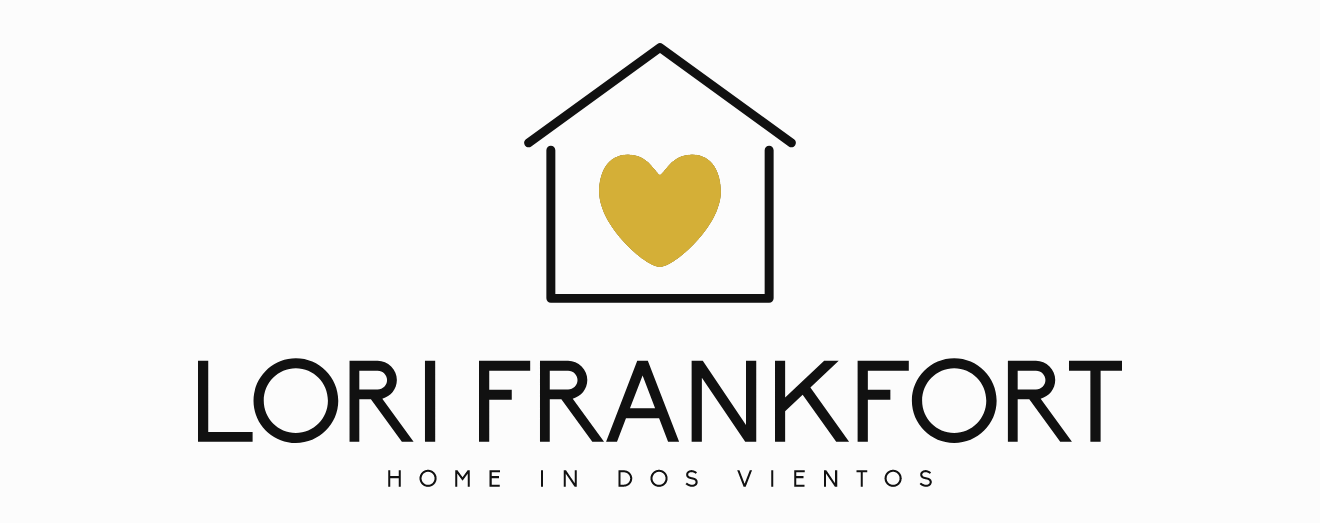$2,850,000
Newbury Park, CA 91320
MLS# 224000070
5 beds | 6 baths | 4846 sqft

1 / 63































































Property Description
Stunning! Exceptional single-story premiere estate in exclusive gated Sedona. Italian inspired villa with private interior courtyard with relaxing fountain and stairs to secluded upper level retreat with 1/2 bath perfect for guests, office, gym. Popular Montecito plan highly upgraded with the finest materials and attention to detail. Gorgeous wood floors, arched doorways, crown molding, ceiling fans, recessed lighting, plantation shutters, central vac system in house, loft and garage, custom made registers, 8 Ft solid doors. An arched glass door with wrought iron detail leads into the open floor plan with soaring 12 ft. ceilings. Just off the entry is the study/office with custom built-ins cabinets, vaulted ceiling with wood beams. Formal dining room with fireplace and French doors to side yard with covered patio with pilars and tranquil koi pond with waterfall. High end wine cellar room with 2 built-in Miele wine fridges, custom cabinetry with glass and wine display perfect for wine tasting. Gourmet chef's kitchen with granite counters, large center island with breakfast bar, walk-in pantry, top-of-the-line Thermador appliances, 2 dishwashers, dining nook with backyard views. Adjacent spacious great room with built-in media center and raised hearth fireplace, beautiful travertine floors. Private master suite with tray ceiling detail, cozy fireplace, French doors to the backyard. Spa-like luxurious bathroom with jetted tub, large shower with lovely tile/stone accents, travertine floors, dual vanities with marble counters, his and hers large custom finished closets. Three additional en-suite bedrooms are situated on private wing with access to courtyard. Serene private backyard in a truly spectacular setting. Entertainer's resort dream yard with incredible gazebo with stone pavers, masonry wood burning fireplace, television, chandelier, heaters, ideal for small or large gatherings. BBQ center with stone counters with lighted accents, wine barrel table with umbrella all professionally done by the Green Scene. New outdoor lighting, abundance of fruit trees including lemon, lime, orange, apple, grapefruit, persimmon, tangerine & avocado, lush landscaping, charming rose garden, paths and stairs to raised vegetable beds for gardening. Enchanting grounds with paver finished patio ideal for dining alfresco. 3 car tandem garage with built-in cabinets, Tesla high powered charger, epoxy floors. Fully owned Sunpower solar panels with battery back-up system with 2 power walls, 11.78 kilowatt system. Wonderful curb appeal, open space on one side, amazing mountain views. Must see, a very special offering!
Details
Maps
Listing, Location and Property Info
Status: Active
Entry Date: 2024-01-07
Listing Price: 2850000
Current Price: $2,850,000
List Price/SqFt: 588.11
Property Sub-Type: Single Family Residence
Street #: 723
Street Name: Via Sedona
County: Ventura
State/Province: CA
Zip Code: 91320
Zip + 4: 7056
APN/Tax ID: 2360440055
Area: NBPK - Newbury Park
Subdivision/Tract Code: Sedona at Dos Vientos-211
Country: USA
Commission Info
Buyer Agency Comp: 2.5
Buyer Agency Comp Type: %
General Property Information
# Bedrooms: 5
Baths - Full: 4
Baths - 1/2: 2
Approx SqFt: 4846
Baths - Total: 6
Lot Acres: 0.42
Lot SqFt: 18276
Year Built: 2012
Property Attached: No
ADU Y/N: No
Listing Info
Sign on Property: 1
Property Info
Dwelling Total Floors: 1
Entry Floor Number: 1
Pool: No
Spa: No
Fireplace: Yes
Senior Community: No
Parking Spaces/Information
Total Garage Spaces: 3
RV: No
HOA Information
HOA: Yes
HOA Fee 1: 135
Association Fee 2: 312
Property Features
Land Lease Type: Fee Simple
Special Conditions: Standard
Terms: Cash; Conventional
Lot Description: Gated Community
View Type: Mountain View
Other Property Features: Koi Pond
Other Structures: Gazebo
Fencing: Block Wall; Wrought Iron
Disclosures: CC & R; Homeowners Association
Levels: One
Entry Location: Ground Level - No Steps
Appliances: Dishwasher; Garbage Disposal; Refrigerator
Cooking Appliances: Built-In BBQ; Built-Ins; Cooktop - Gas; Double Oven; Microwave; Range Hood; Warmer Oven Drawer
Kitchen Features: Gourmet Kitchen; Granite Counters; Island; Open to Family Room; Pantry
Eating Areas: Breakfast Counter/Bar; Breakfast Nook; Eat In Kitchen; Formal Dining Room; Kitchen Island
Bedroom Features: Primary Suite; Walk-In Closet
Bathroom Features: Double Vanity(s); Powder Room; Shower & Tub; Tile; Travertine; Tub With Jets
Foundation: Concrete Slab
Flooring: Carpet; Ceramic Tile; Travertine; Wood/Wood Like
Cooling Type: Central A/C; Dual
Fireplace Location: Family Room; Living Room; Patio; Primary Bedroom
Fireplace Features: Raised Hearth
Fireplace Fuel: Gas & Wood
Interior Features: Beamed Ceiling(s); Built-Ins; Crown Moldings; High Ceilings (9 Ft+); Open Floor Plan; Recessed Lighting; Turnkey
Laundry Locations: Individual Room
Volt 220 Location: In Garage
Security Safety: Gated Community
Windows: Plantation Shutters
Roofing: Tile
Patio Features: Covered; Rock, Stone
Water: District/Public
Parking Type: Garage Attached; Tandem
Parking Features: Direct Garage Access
HOA 1 Frequency: Monthly
HOA 2 Frequency: Quarterly
Association Amenities: Gated Community; Hiking Trails
Association Pet Rules: Call for Rules
Listing Office: Better Homes and Gardens Real Estate McQueen
Listing Agent: Mary McQueen
Agent Email: mcqueenhomes@gmail.com
Last Updated: May - 06 - 2024
The listing broker's offer of compensation is made only to participants of the MLS where the listing is filed.
Based on information from the VCRDS Multiple Listing as of [date the AOR/MLS data was obtained]. All data, including all measurements and calculations of area, is obtained from various sources and has not been, and will not be, verified by broker or MLS. All information should be independently reviewed and verified for accuracy. Properties may or may not be listed by the office/agent presenting the information.
Broker Attribution:
805-379-4666
