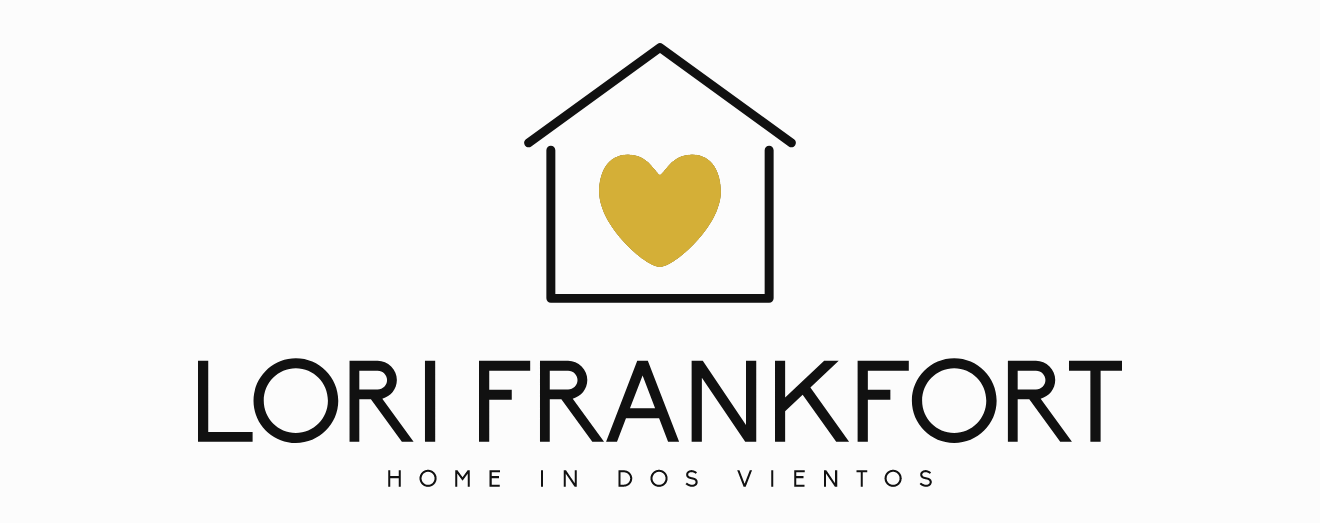$1,450,000
Newbury Park, CA 91320
MLS# 225001537
Status: Closed
5 beds | 3 baths | 2249 sqft

1 / 26


























Property Description
Incredible 5 Bedroom, 3 Bath Pool Home in Harvest Moon! Charming Gated Entrance with Stone Walkway. Gorgeous Wood Floors, Crown Molding, New Designer Paint, Plantation Shutters, Ceiling Fans. Expansive Entry with Living Room, Grand Stairway and Formal Dining Room. Remodeled Gourmet Kitchen with New Cabinets, Granite Counters, Built-in Table/Island, Stainless Appliances, Butler's Pantry, Adjoins Spacious Family Room with Cozy Fireplace & Built-ins. Sliders to Entertainer's Yard w/Sparkling Pool, Raised Spa and Waterfall, Built-in BBQ Center, Large Patio with Stone/Stamped Concrete, Lush Landscaping with Mature Palms. Downstairs Bedroom or Office. Built-in Desk at Top of Stairs. Private Master Suite with Large Bath with Beautiful Travertine Floors, Dual Sinks, Tub & Shower, Huge Walk-in Closet. 3 Additional Big Bedrooms and Upstairs Laundry. Three Car Garage, Prime Location on Cul-de-Sac. Close to Sycamore Canyon K-8 School, Parks, The Village. Amazing Home!
Details
Maps
Listing, Location and Property Info
List Price/SqFt: 664.74
Zip + 4: 6719
General Property Information
Baths - 1/4: 0
# Bedrooms: 5
Baths - Full: 3
Approx SqFt: 2249
Baths - Total: 3
Lot Acres: 0.13
Lot SqFt: 5562
Year Built: 1998
Property Info
View: Yes
Entry Floor Number: 1
Pool: Yes
Spa: Yes
Fireplace: Yes
Senior Community: No
Dwelling Total Floors: 2
Status Change Info
Sold Price/SqFt: 644.73
Seller Concessions: Yes
Pending Date: 2025-08-02
Closed Date: 2025-08-11
Closed Price: 1450000
Land Lease Type
Fee Simple: 1
Special Conditions
Standard: 1
Terms
Cash: 1
Conventional: 1
Other: 1
Bedroom Features
Main Floor Primary: 1
Primary Suite: 1
Walk-In Closet: 1
Financing
Conventional: 1
Lot Location
Cul-De-Sac: 1
Park Nearby: 1
View Type
Mountain View: 1
Disclosures
CC & R: 1
Homeowners Association: 1
Fencing
Block Wall: 1
Wrought Iron: 1
Levels
One: 1
Entry Location
Main Level: 1
Appliances
Dishwasher: 1
Dryer: 1
Freezer: 1
Garbage Disposal: 1
Refrigerator: 1
Washer: 1
Interior Features
Built-Ins: 1
Crown Moldings: 1
Recessed Lighting: 1
Sprinklers
Sprinkler System: 1
Cooking Appliances
Built-In BBQ: 1
Cooktop - Gas: 1
Microwave: 1
Roofing
Tile: 1
Kitchen Features
Gourmet Kitchen: 1
Granite Counters: 1
Open to Family Room: 1
Bathroom Features
Granite: 1
Shower & Tub: 1
Travertine: 1
Foundation
Concrete Slab: 1
Flooring
Carpet: 1
Travertine: 1
Wood/Wood Like: 1
Cooling Type
Central A/C: 1
Eating Areas
Eat In Kitchen: 1
Formal Dining Room: 1
Pool Construction
In Ground: 1
Spa Construction
In Ground: 1
Sewer
Public Sewer: 1
Spa Description
Private Spa: 1
Water
District/Public: 1
Heating Type
Central Furnace: 1
HOA Information
HOA: Yes
HOA Fee 1: 212
Fireplace Location
Family Room: 1
Fireplace Features
Other: 1
Fireplace Fuel
Gas: 1
Patio Features
Concrete Slab: 1
Parking Spaces/Information
Total Garage Spaces: 3
RV: No
HOA 1 Frequency
Quarterly: 1
Association Amenities
Biking Trails: 1
Club House: 1
Greenbelt/Park: 1
Hiking Trails: 1
Horse Trails: 1
Playground: 1
Sauna: 1
Sport Court: 1
Tennis Courts: 1
Listing Location and Property Info
Status: Closed
Entry Date: 2025-03-29
Listing Price: 1495000
Current Price: $1,450,000
Property Sub-Type: Single Family Residence
Street #: 653
Street Name: Camino De La Luz
County: Ventura
State/Province: CA
Zip Code: 91320
APN/Tax ID: 2360120045
Area: NBPK - Newbury Park
Subdivision/Tract Code: Harvest Moon/Dos Vientos-140
Country: US
Property Features
Land Lease Type: Fee Simple
Special Conditions: Standard
Terms: Cash; Conventional; Other
Lot Location: Cul-De-Sac; Park Nearby
View Type: Mountain View
Sprinklers: Sprinkler System
Fencing: Block Wall; Wrought Iron
Disclosures: CC & R; Homeowners Association
Levels: One
Entry Location: Main Level
Appliances: Dishwasher; Dryer; Freezer; Garbage Disposal; Refrigerator; Washer
Cooking Appliances: Built-In BBQ; Cooktop - Gas; Microwave
Kitchen Features: Gourmet Kitchen; Granite Counters; Open to Family Room
Eating Areas: Eat In Kitchen; Formal Dining Room
Bedroom Features: Main Floor Primary; Primary Suite; Walk-In Closet
Bathroom Features: Granite; Shower & Tub; Travertine
Foundation: Concrete Slab
Flooring: Carpet; Travertine; Wood/Wood Like
Cooling Type: Central A/C
Pool Construction: In Ground
Spa Construction: In Ground
Spa Description: Private Spa
Heating Type: Central Furnace
Fireplace Location: Family Room
Fireplace Features: Other
Fireplace Fuel: Gas
Interior Features: Built-Ins; Crown Moldings; Recessed Lighting
Roofing: Tile
Patio Features: Concrete Slab
Sewer: Public Sewer
Water: District/Public
HOA 1 Frequency: Quarterly
Association Amenities: Biking Trails; Club House; Greenbelt/Park; Hiking Trails; Horse Trails; Playground; Sauna; Sport Court; Tennis Courts
Financing: Conventional
Listing Office: Better Homes and Gardens Real Estate McQueen
Listing Agent: Mary McQueen | mcqueenhomes@gmail.com
Agent Email: mcqueenhomes@gmail.com
Last Updated: August - 12 - 2025
Based on information from the CSMAR Multiple Listing as of [date the AOR/MLS data was obtained]. All data, including all measurements and calculations of area, is obtained from various sources and has not been, and will not be, verified by broker or MLS. All information should be independently reviewed and verified for accuracy. Properties may or may not be listed by the office/agent presenting the information.
Broker Attribution:
805-379-4666
