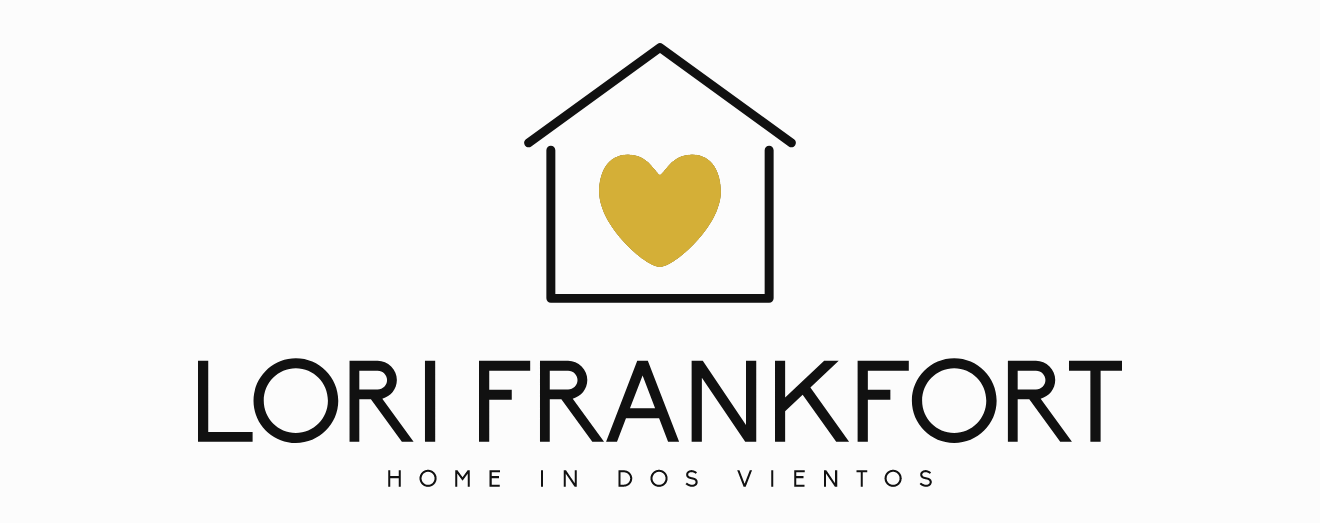$4,650,000
Thousand Oaks, CA 91361
MLS# 222003194
Status: Closed
5 beds | 4 baths | 5226 sqft

1 / 47















































Property Description
Executive/Family Custom-Built Estate on 1/2 Acre Remodeled w/Infinity Pool Perched Over the Fourth Green at Sherwood Country Club. Incredible Views of The Valley, Golf Course and Towering Rock Formations. Over 5,200sf w/4Bdrms, 4ba, & Large Office or 5th Bedroom plus Library. Formal Entry w/Fountain to Cathedral Ceiling, Marble & Hardwood Flooring and Grand Staircase. The Large Formal Library w/Fireplace adjoins Entry. Two Laundry Rooms, Service Stairs up from Main floor Remodeled Kitchen w/ Large Calcutta Marble Island, Viking Cooktop & Ovens, Two Refrigerators, Three Sinks & Pantry w/Kitchenette Dining and Access to Formal Dining Room, Outdoor Patio Dining and Massive Living Room and 2 more Fireplaces w/Marble Surrounds and Hand-Carved Mantels. Multiple French Doors and Glass Slider to Lush Landscaped Yard w/Expansive Lawn, Flowering Shrubs, Newer Infinity Pool & Spa, Outdoor Living Area w/Brick Fireplace and Firepit on Pool-Side Patio. Formal Gardens Surround the Property Including a Charming Fenced Vegetable Garden and Numerous Fruit Trees. The Master is Paradise Found w/Balcony and Forever Views, Large Walk-in Closets and the 4th Custom Fireplace. Gorgeous Spa-Like Bathroom w/Free-Standing Tub, Large Shower w/Frameless Enclosure and Dbl Vanity Sinks w/Make-Up area and Upholstered Bench. The Office has Two Workstations w/Built-in Shelving and Cabinets. Two-Zone AC, 3-Car Garage w/Epoxy Flooring and Custom Cabinets & Workbench. Extended Driveway & Parking area Accommodates 5 Cars. Absolute Privacy w/Only One Neighbor Down & Away to West. Perfect Southern Exposure and Mature Foliage Make This Custom Home a Truly Special Retreat. Close to the Trentwood Gate for Easy Access and Of Course All the Amenities of Sherwood Country Club w/Private Lake, Boating, 2 Golf Courses, Restaurants, Tennis, Open Space & Parks in the Heart of Westlake Village.
Details
Maps
Listing Location and Property Info
Status: Closed
Entry Date: 2022-06-28
Listing Price: 4795000
Current Price: $4,650,000
Property Sub-Type: Single Family Residence
Street #: 508
Direction: W
Street Name: Stafford
Suffix: Road
County: Ventura
State/Province: CA
Zip Code: 91361
APN/Tax ID: 6950280075
Area: WV - Westlake Village
Subdivision/Tract Code: Sherwood Country Estates-782
Country: USA
General Property Information
# Bedrooms: 5
Baths - Full: 4
Approx SqFt: 5226
Baths - Total: 4
Lot Acres: 0.5
Lot SqFt: 21775
Year Built: 1992
Property Attached: No
Property Info
Dwelling Total Floors: 2
Pool: Yes
Spa: Yes
Fireplace: Yes
Senior Community: No
Status Change Info
Pending Date: 2022-07-23
Closed Date: 2022-07-27
Closed Price: 4650000
Sold Price/SqFt: 889.78
Parking SpacesInformation
Total Covered Spaces: 3
HOA Information
HOA: Yes
HOA Fee 1: 571
Property Features
Land Lease Type: Fee Simple
Special Conditions: Standard
Terms: Cash; Cash to New Loan; Conventional
View Type: Fields View; Golf Course View; Hills View; Mountain View; Rocks View; Tree Top View
Front of House Faces: House Faces North; House Faces West
Other Property Features: Balcony; High Ceilings 9+ Ft; Service Entrance
Property Condition: Updated/Remodeled
Sprinklers: Sprinkler System; Sprinkler Timer
Fencing: Wrought Iron
Disclosures: CC & R; Owner Has Real Estate License
Community Features: Community Boat Ramp; Golf Course in Development
Building Style: Colonial; Garden Home
Levels: Two
Entry Location: Main Level
Cooking Appliances: Built-In Gas; Built-Ins; Convection Oven; Double Oven; Gas; Microwave; Oven-Gas; Range; Range Hood
Kitchen Features: Marble Counters
Flooring: Carpet; Ceramic Tile; Marble; Wood/Wood Like
Cooling Type: Air Conditioning; Central A/C; Dual; Zoned A/C
Pool Accessories: Waterfall
Pool Construction: Gunite; In Ground
Spa Construction: Gunite; In Ground
Spa Description: Private Spa
Heating Type: Central Furnace
Heating Fuel: Natural Gas
Fireplace Location: Exterior; Family Room; Great Room; Library; Primary Retreat
Fireplace Features: Fire Pit; Other
Fireplace Fuel: Gas & Wood; Gas Starter
Parking Type: Garage - 3 Doors; Golf Cart; Parking for Guests Onsite
HOA 1 Frequency: Monthly
Association Amenities: Banquet Facilities; Biking Trails; Controlled Access; Dock; Fitness Center; Gated Community; Golf; Golf - Par 3; Greenbelt/Park; Gym/Ex Room; Hiking Trails; Lake or Pond; Onsite Management; Other Courts; Playground; Security; Tennis Courts
Association Fees Include: On Site Security
Financing: Cash to New Loan; Owner Carried
Listing Office: Better Homes and Gardens Real Estate McQueen
Listing Agent: Mary McQueen
Agent Email: mcqueenhomes@gmail.com
Last Updated: July - 28 - 2022
Based on information from the CSMAR Multiple Listing as of [date the AOR/MLS data was obtained]. All data, including all measurements and calculations of area, is obtained from various sources and has not been, and will not be, verified by broker or MLS. All information should be independently reviewed and verified for accuracy. Properties may or may not be listed by the office/agent presenting the information.
Broker Attribution:
805-379-4666
