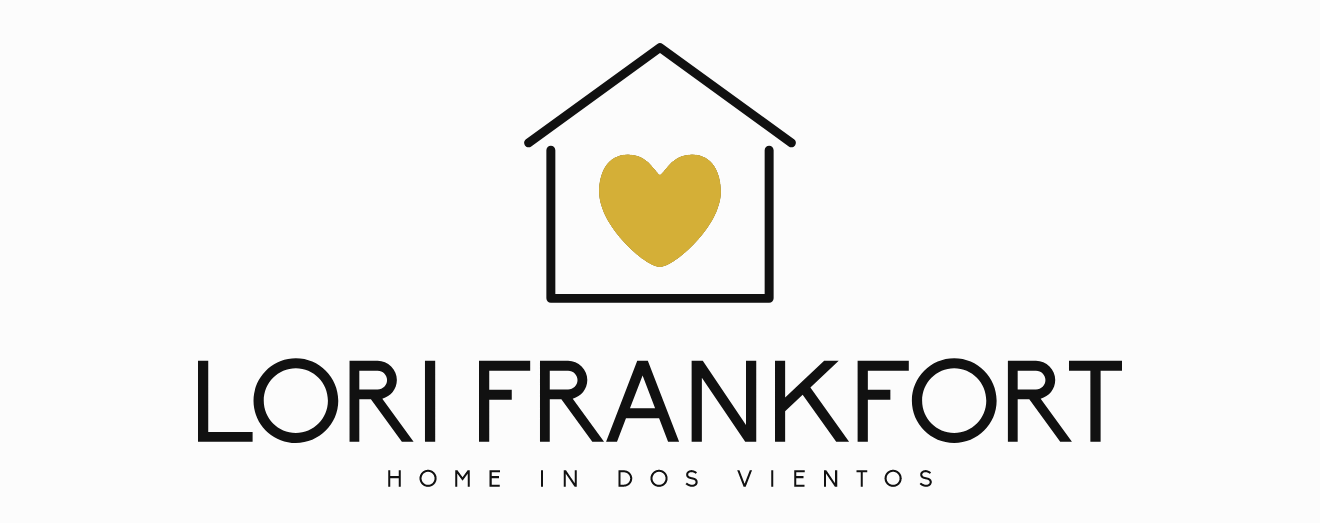$1,562,000
Newbury Park, CA 91320
MLS# 222001581
Status: Closed
4 beds | 4 baths | 3168 sqft

1 / 64
































































Property Description
VILLA ENCANTO living at its FINEST! If you have been looking for a manicured home with wonderful landscaping, a GOUMET Kitchen, and a ROYAL master suite, look no further! The handsome curb appeal of the home is boosted by a stamped colored concrete driveway, multi-tone brick surfacing, and meticulous front yard landscaping. Inside, a bright living room provides space for entertaining guests. Gliding down the hall, you greet the downstairs dining room which enjoys the home's TALL downstairs ceilings and views to the courtyard finished in stamped color concrete. At the rear of the home, you find the BIG gourmet Kitchen which provides TONS of cabinetry & pantry storage space, hand-selected granite countertops & backsplash, granite-topped center island with stainless-steel sink, and a built-in desk area. This sits across from the Family Room which highlights windows to the backyard, a GRAND gas fireplace, and a charming built-in bookshelf. The home's downstairs bedroom has an and EN-SUITE FULL BATH that offers a tile-walled tub shower and granite-topped vanity. Upstairs, the Master Bedroom is LARGE and BRIGHT from windows on BOTH sides and boasts an en-suite Master Bathroom which is complete with plank vinyl flooring, TWO WALK-IN CLOSETS, his & hers granite-topped vanities, a grand soaking tub, and a spacious tile shower with shower bench. Two secondary bedrooms upstairs both feature VIEWS to local hills and closets with sliding closet doors. The upstairs Bonus Room has a private balcony with PANORAMIC views and rests near the UPSTAIRS LAUNDRY ROOM which has wash basin and cabinet storage. The home's FLAT Backyard is VERY PRIVATE and ABSOLUTELY MAGNIFICENTLY landscaped & hardscaped, and it showcases stamped color concrete surfacing and a stone-topped barbecue area. With a tandem 3-Car Garage and a left side-yard that has offers potential to park an extra car, you have plenty of private parking. This home is a GORGEOUS home and ready for its next caring owners, GO VIEW TODAY!
Details
Maps
Listing Location and Property Info
Status: Closed
Entry Date: 2022-04-08
Listing Price: 1400000
Current Price: $1,562,000
Property Sub-Type: Single Family Residence
Street #: 480
Street Name: Via De La Luz
County: Ventura
State/Province: CA
Zip Code: 91320
APN/Tax ID: 2360380115
Area: NBPK - Newbury Park
Subdivision/Tract Code: Villa Encanto/Dos Vientos-189
Country: USA
General Property Information
# Bedrooms: 4
Baths - Full: 3
Baths - 1/2: 1
Approx SqFt: 3168
Baths - Total: 4
Lot Acres: 0.26
Lot SqFt: 11249
Year Built: 2002
Construction Status: Unknown
Property Attached: No
Listing Info
Elementary School: Sycamore Canyon
Junior Middle School: Sycamore Canyon
High School: Newbury Park
Property Info
Dwelling Total Floors: 2
Pool: No
Spa: No
Fireplace: Yes
Senior Community: No
Status Change Info
Pending Date: 2022-04-19
Closed Date: 2022-05-19
Closed Price: 1562000
Sold Price/SqFt: 493.06
HOA Information
HOA: Yes
HOA Fee 1: 71
Property Features
Land Lease Type: Fee Simple
Special Conditions: Standard
Terms: Cash; Cash to New Loan; Conventional
Possession: Close Of Escrow Plus 1
Lot Description: Back Yard; Curbs; Fenced; Front Yard; Fully Fenced
Lot Location: Cul-De-Sac
View Type: Any View; City Lights View; Hills View; Panoramic View
Front of House Faces: House Faces North
Other Property Features: Balcony
Fencing: Block Wall
Disclosures: CC & R; Homeowners Association
Building Style: Traditional
Levels: Two
Entry Location: Main Level
Appliances: Dishwasher; Garbage Disposal; Trash Compactor
Cooking Appliances: Cooktop - Gas; Microwave; Oven
Kitchen Features: Granite Counters; Island; Open to Family Room
Eating Areas: Breakfast Area; Dining Area; Eat In Kitchen; Formal Dining Room; Kitchen Island
Bedroom Features: Main Floor Bedroom; Primary Suite; Walk-In Closet
Bathroom Features: Double Vanity(s); Shower & Tub; Shower Over Tub; Shower Stall; Sunken Tub; Tile
Exterior Construction: Stucco; Wood
Foundation: Concrete Slab
Flooring: Carpet; Wood/Wood Like
Cooling Type: Air Conditioning; Central A/C
Heating Type: Central Furnace; Forced Air
Heating Fuel: Natural Gas
Fireplace Location: Family Room
Fireplace Features: Raised Hearth
Fireplace Fuel: Gas
Rooms: Bonus Room; Dining Room; Family Room; Living Room; Primary Bedroom; Walk-In Closet
Interior Features: Built-Ins; Recessed Lighting
Laundry Locations: Individual Room; Upper Level
Disability Access: Wheelchair Adaptable
Windows: Double Pane Windows; Window Blinds
Roofing: Concrete Tile
Patio Features: Concrete Slab; Patio Open
Sewer: Public Sewer
Water: District/Public
Water Heater Feature: Gas
Parking Type: Garage Attached; Tandem
Parking Features: Built-In Storage; Direct Garage Access; Driveway - Concrete; Garage Door Opener
HOA 1 Frequency: Monthly
Association Amenities: Other
Financing: Cash
Listing Office: Pinnacle Estate Properties, Inc.
Listing Agent: The Dave Walter Team
Agent Email: Dave@494dave.com
Last Updated: February - 06 - 2024
Based on information from the CSMAR Multiple Listing as of [date the AOR/MLS data was obtained]. All data, including all measurements and calculations of area, is obtained from various sources and has not been, and will not be, verified by broker or MLS. All information should be independently reviewed and verified for accuracy. Properties may or may not be listed by the office/agent presenting the information.
