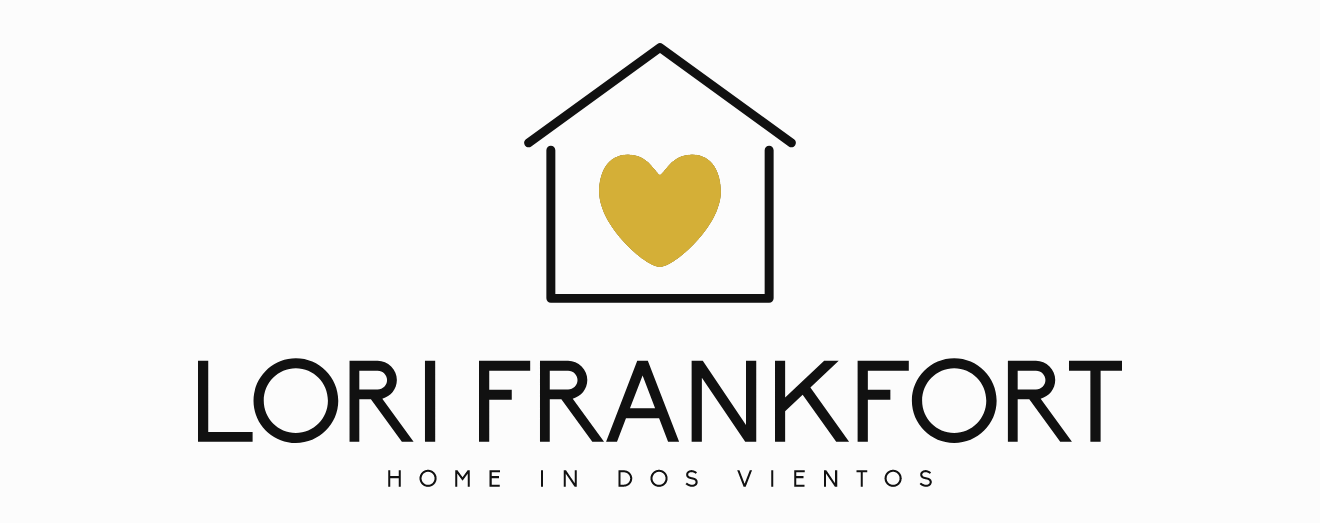$2,000,000
Newbury Park, CA 91320
MLS# 222001323
Status: Closed
5 beds | 5 baths | 3611 sqft

1 / 1

Details
Maps
Listing, Location and Property Info
Status: Closed
Entry Date: 2022-03-25
Listing Price: 1795000
Current Price: $2,000,000
List Price/SqFt: 497.09
Property Sub-Type: Single Family Residence
Street #: 4502
Street Name: Via Mariano
County: Ventura
State/Province: CA
Zip Code: 91320
Zip + 4: 6962
APN/Tax ID: 2370040325
Area: NBPK - Newbury Park
Subdivision/Tract Code: La Cresta/Dos Vientos-196
Country: USA
Commission Info
Buyer Agency Comp: 2.5
Buyer Agency Comp Type: %
General Property Information
# Bedrooms: 5
Baths - Full: 4
Baths - 1/2: 1
Approx SqFt: 3611
Baths - Total: 5
Lot Acres: 0.54
Lot SqFt: 23711
Year Built: 2003
Property Attached: No
Listing Info
Elementary School: Sycamore Canyon
Junior Middle School: Sycamore Canyon
High School: Newbury Park
Sign on Property: 1
Property Info
Dwelling Total Floors: 2
Pool: No
Spa: No
Fireplace: Yes
Senior Community: No
Status Change Info
Pending Date: 2022-04-26
Closed Date: 2022-05-06
Closed Price: 2000000
Sold Price/SqFt: 553.86
Parking Spaces/Information
Total Garage Spaces: 3
RV: No
HOA Information
HOA: Yes
HOA Fee 1: 212
Property Features
Land Lease Type: Fee Simple
Special Conditions: Standard
Terms: Cash; Conventional
Lot Location: Cul-De-Sac
View Type: Mountain View
Property Condition: Updated/Remodeled
Sprinklers: Sprinkler System
Fencing: Block Wall; Wrought Iron
Disclosures: CC & R; Homeowners Association
Levels: Two
Appliances: Dishwasher; Garbage Disposal; Refrigerator
Cooking Appliances: Built-Ins; Cooktop - Gas; Double Oven; Microwave; Range Hood
Kitchen Features: Gourmet Kitchen; Island; Open to Family Room; Pantry
Eating Areas: Eat In Kitchen; Formal Dining Room; Kitchen Island
Bedroom Features: Main Floor Bedroom; Walk-In Closet
Bathroom Features: Double Vanity(s); Powder Room; Shower & Tub
Foundation: Concrete Slab
Flooring: Wood/Wood Like
Cooling Type: Central A/C; Dual
Fireplace Location: Family Room
Fireplace Features: Decorative
Fireplace Fuel: Gas
Rooms: Bonus Room
Interior Features: Built-Ins; Open Floor Plan; Paneled Walls; Recessed Lighting; Turnkey
Laundry Locations: Individual Room
Roofing: Tile
Patio Features: Concrete Slab; Covered
Water: District/Public
Parking Type: Garage Attached
Parking Features: Direct Garage Access
HOA 1 Frequency: Quarterly
Association Amenities: Biking Trails; Greenbelt/Park; Hiking Trails
Association Pet Rules: Call for Rules
Financing: Conventional
Sold Terms: Standard Sale
Listing Office: Better Homes and Gardens Real Estate McQueen
Listing Agent: Mary McQueen
Agent Email: mcqueenhomes@gmail.com
Last Updated: February - 06 - 2024
The listing broker's offer of compensation is made only to participants of the MLS where the listing is filed.
Based on information from the VCRDS Multiple Listing as of [date the AOR/MLS data was obtained]. All data, including all measurements and calculations of area, is obtained from various sources and has not been, and will not be, verified by broker or MLS. All information should be independently reviewed and verified for accuracy. Properties may or may not be listed by the office/agent presenting the information.
Broker Attribution:
805-379-4666
