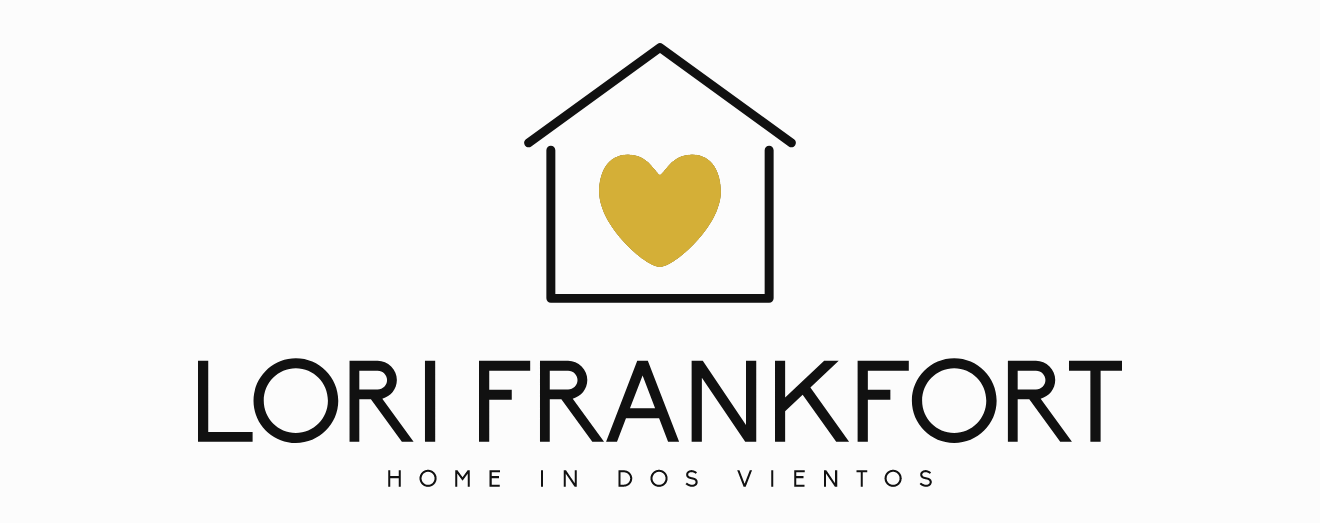$4,500
Westlake Village, CA 91361
MLS# 223003915
Status: Closed
3 beds | 2 baths | 1410 sqft

1 / 26


























Property Description
Just Remodeled! Charming Westlake Home In Prime Location, Steps Away From Greenbelt & Lake! Quaint Single-Story In Quiet Neighborhood With Over 1,400 sqft. Bright And Spacious Home With High-Vaulted Smooth Ceilings & Open Floor Plan. New Roof. New Designer Paint Inside. New French Oak Wood Floors. New Tile-Wood Floors. 3 Bedrooms & 2 Baths. Large Living Room With Sliding Doors Leads To Lovely Patio & Garden. Upgraded Gourmet Kitchen With New Granite Countertops, Brand New Double Oven, Brand New Electric Stove, Brand New Dishwasher, White Cabinets. Separate Dining Room. Light & Spacious Master Suite With Cathedral Ceilings and Slider To Patio. Big Closet and Wonderful Remodeled Master Bath With New White Granite Dual Vanities. New Tiled Shower. Central AC & Heat. 2 Car Garage With Direct Access. Incredible Location In Heart of Desirable Westlake Village. Close To Lake, Dining, Shopping, Hiking, Parks. Spectacular. Must See!
Details
Maps
Listing, Location and Property Info
Status: Closed
Entry Date: 2023-09-28
Current Price: $4,500
Listing Price: 4600
List Price/SqFt: 3.26
Property Sub-Type: Single Family Residence
Street #: 32015
Street Name: Waterside
Suffix: Lane
County: Los Angeles
State/Province: CA
Zip Code: 91361
Zip + 4: 3623
APN/Tax ID: 2059010014
Area: WV - Westlake Village
Country: USA
Credit Report Required: Yes
Commission Info
Buyer Agency Comp: 2.5
Buyer Agency Comp Type: %
General Property Information
# Bedrooms: 3
Baths - Full: 2
Approx SqFt: 1410
Baths - Total: 2
Lot Acres: 0.07
Lot SqFt: 3200
Year Built: 1967
ADU Y/N: No
Listing Info
Listing for Sale: No
RentSpree Screening: Yes
Rental Application URL: https://apply.link/3F0KEFe
Property Info
View: Yes
Dwelling Total Floors: 1
Pool: Yes
Spa: No
Fireplace: Yes
Senior Community: No
Status Change Info
Pending Date: 2023-11-12
Closed Date: 2023-11-17
Closed Price: 4500
Sold Price/SqFt: 3.19
Deposits and Misc
Deposit Security: 6900
Parking Spaces/Information
Total Garage Spaces: 2
RV: No
HOA 1 Information
HOA: Yes
Property Features
Lease Information: 12 Month Lease; Negotiable
Land Lease Type: Fee Simple
Pets Allowed: Call
Disclosures: CC & R; Homeowners Association
Levels: One
Entry Location: Main Level
Appliances: Dishwasher; Garbage Disposal
Cooking Appliances: Cooktop - Electric; Double Oven; Microwave
Eating Areas: Breakfast Counter/Bar; Dining Area
Bedroom Features: Main Floor Master; Master Bedroom
Doors: Double Door Entry; Sliding Glass Door(s
Ext Construction: Stucco
Foundation: Concrete Slab
Flooring: Hardwood; Wood/Wood Like
Cooling Type: Central A/C
Pool Construction: In Ground
Heating Type: Central Furnace
Fireplace Location: Living Room
Fireplace Features: Other
Fireplace Fuel: Wood; Other
Rooms: Den/Office; Dining Room; Living Room; Master Bedroom
Interior Features: 9 Foot Ceilings; Cathedral/Vaulted; Open Floor Plan
Windows: Drapes/Curtains
Roofing: Tile
Patio Features: Concrete Slab; Patio Open
Sewer: Public Sewer
Water: Public
Parking Type: Carport Attached; Garage - 1 Door
Association Amenities: Greenbelt/Park; Lake or Pond; Paddle Tennis
Association Fees Include: Trash Paid
Listing Office: Better Homes and Gardens Real Estate McQueen
Agent Email: mcqueenhomes@gmail.com
Last Updated: November - 17 - 2023
The listing broker's offer of compensation is made only to participants of the MLS where the listing is filed.
Based on information from the VCRDS Multiple Listing as of [date the AOR/MLS data was obtained]. All data, including all measurements and calculations of area, is obtained from various sources and has not been, and will not be, verified by broker or MLS. All information should be independently reviewed and verified for accuracy. Properties may or may not be listed by the office/agent presenting the information.
Broker Attribution:
805-379-4666
