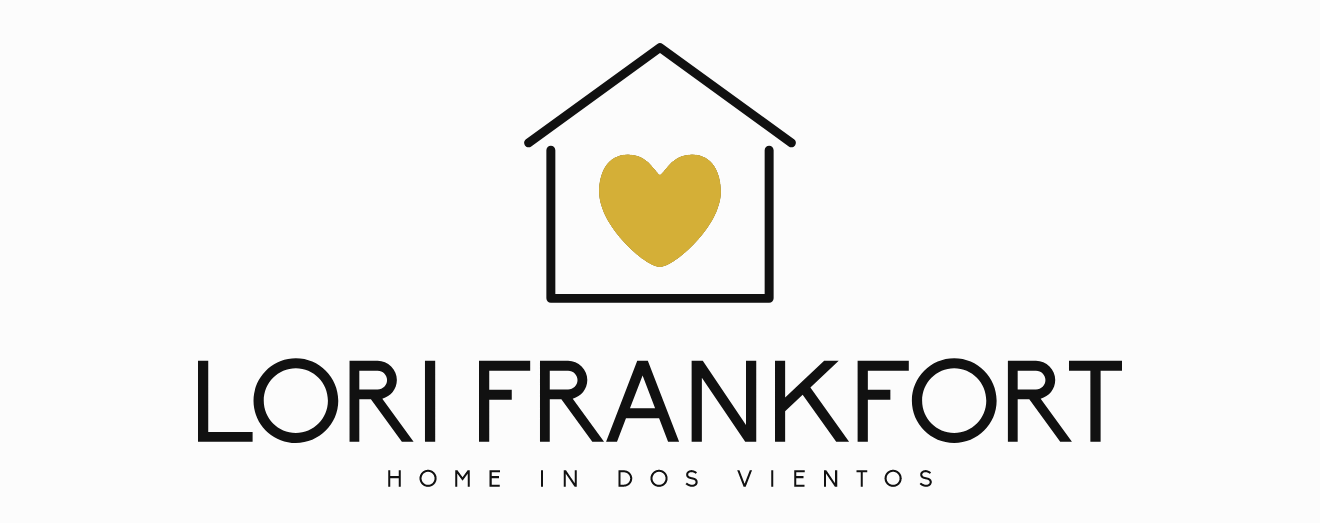$1,950,000
Newbury Park, CA 91320
MLS# 219000604
Status: Closed
5 beds | 6 baths | 5032 sqft

1 / 52




















































Property Description
Your own private paradise...perfect blend of an Entertainers dream & functional family floorplan. Nestled among the hillside backing tranquil open space, this luxurious 5BD + office 6BA with detached casita pool home in Dos Vientos Ranch offers spectacular mountain views & over 5,000 sq.ft. of living space. The inviting entry way welcomes you to an elegant living room w/inlaid fireplace & soaring high ceilings, formal dining room, distressed hardwood & travertine floors, custom fresh paint, upstairs laundry room, downstairs bedroom/office & bath, bonus room, oversized 3 car garage & detached casita with private bath/kitchenette. Gourmet kitchen boasts spacious new quartz counters, updated backsplash & pendant lights, freshly stained cabinetry, walk-in pantry, stainless steel appliances & opens to the family room w/cozy fireplace & built-in entertainment center. Master suite offers an incredible private retreat with walk-in closet, large master bath w/granite counters, dual vanity sinks, oversized shower & jetted tub, & a balcony view deck perfect for enjoying the glorious sunsets. Entertain out on the resort style backyard with Saline pool/spa w/beach entry & water slide, built-in BBQ island/bar w/outdoor fridge, firepit, turf putting green & play court.
Details
Maps
Listing, Location and Property Info
Status: Closed
Entry Date: 2019-01-17
Listing Price: 1985000
Current Price: $1,950,000
List Price/SqFt: 394.48
Property Sub-Type: Single Family Residence
Street #: 219
Street Name: Via Ricardo
County: Ventura
State/Province: CA
Zip Code: 91320
Zip + 4: 6933
APN/Tax ID: 2360230075
Area: NBPK - Newbury Park
Subdivision/Tract Code: Palermo/Dos Vientos-194
Country: USA
Commission Info
Buyer Agency Comp: 2.5
Buyer Agency Comp Type: %
General Property Information
# Bedrooms: 5
Baths - Full: 5
Baths - 1/2: 1
Approx SqFt: 5032
Baths - Total: 6
Lot Acres: 0.55
Lot SqFt: 24074
Year Built: 2002
Property Attached: No
Listing Info
Sign on Property: 1
Property Info
Dwelling Total Floors: 2
Pool: Yes
Spa: Yes
Fireplace: Yes
Status Change Info
Pending Date: 2019-02-11
Closed Date: 2019-02-28
Closed Price: 1950000
Sold Price/SqFt: 387.52
Schools
(L) Elementary: Sycamore Canyon ES
(L) Middle: Sycamore Canyon School
(L) High School: Newbury Park HS
Parking Spaces/Information
Total Garage Spaces: 3
RV: No
HOA Information
HOA: Yes
HOA Fee 1: 112
Property Features
Land Lease Type: Fee Simple
Special Conditions: Standard
Terms: Cash to New Loan; Conventional
Possession: Close of Escrow
Lot Description: Back Yard; Fenced Yard; Front Yard; Landscaped; Street Paved
View Type: Canyon View; Mountain View
Other Property Features: Balcony; High Ceilings 9+ Ft
Other Structures: Guest House/Casita
Property Condition: Updated/Remodeled
Sprinklers: Sprinkler System; Sprinkler Timer
Fencing: Block Wall; Wrought Iron
Disclosures: CC & R
Building Style: Spanish Colonial
Levels: Two
Entry Location: Main Level
Appliances: Dishwasher; Garbage Disposal; Refrigerator; Water Line to Refrig
Cooking Appliances: Built-In BBQ; Cooktop - Gas; Double Oven; Microwave
Kitchen Features: Gourmet Kitchen; Island; Kitchenette; Open to Family Room; Pantry; Remodeled; Stone Counters
Eating Areas: Breakfast Counter/Bar; Breakfast Nook; Formal Dining Room; Kitchen Island
Bedroom Features: Main Floor Bedroom; Walk-In Closet
Bathroom Features: Double Vanity(s); Granite; Powder Room; Remodeled; Shower & Tub; Shower Over Tub; Shower Stall; Travertine; Tub With Jets
Exterior Construction: Stucco
Foundation: Concrete Slab
Flooring: Carpet; Travertine; Wood/Wood Like
Cooling Type: Ceiling Fan(s); Central A/C; Zoned A/C
Pool Accessories: Waterfall
Pool Construction: In Ground
Spa Construction: In Ground
Spa Description: Private Spa
Heating Type: Central Furnace; Fireplace
Heating Fuel: Natural Gas
Fireplace Location: Family Room; Guest House; Living Room
Fireplace Features: Other
Fireplace Fuel: Gas
Rooms: Bonus Room; Dining Room; Family Room; Guest Room; Living Room; Office; Walk In Pantry; Walk-In Closet
Interior Features: High Ceilings (9 Ft+); Recessed Lighting; Trey Ceiling(s)
Laundry Locations: Individual Room
Windows: Double Pane Windows; Window Blinds
Roofing: Spanish Clay Tile
Patio Features: Concrete Slab; Covered Porch
Sewer: Public Sewer
Water: District/Public
Parking Type: Garage - 2 Door; Garage Attached
Parking Features: Direct Garage Access
HOA 1 Frequency: Monthly
Association Amenities: Greenbelt/Park
Financing: Conventional
Sold Terms: Standard Sale
Listing Office: Pinnacle Estate Properties, Inc.
Listing Agent: Diane Brewer
Agent Email: dianebrewerhomes@gmail.com
Last Updated: September - 08 - 2022
The listing broker's offer of compensation is made only to participants of the MLS where the listing is filed.
Based on information from the VCRDS Multiple Listing as of [date the AOR/MLS data was obtained]. All data, including all measurements and calculations of area, is obtained from various sources and has not been, and will not be, verified by broker or MLS. All information should be independently reviewed and verified for accuracy. Properties may or may not be listed by the office/agent presenting the information.
