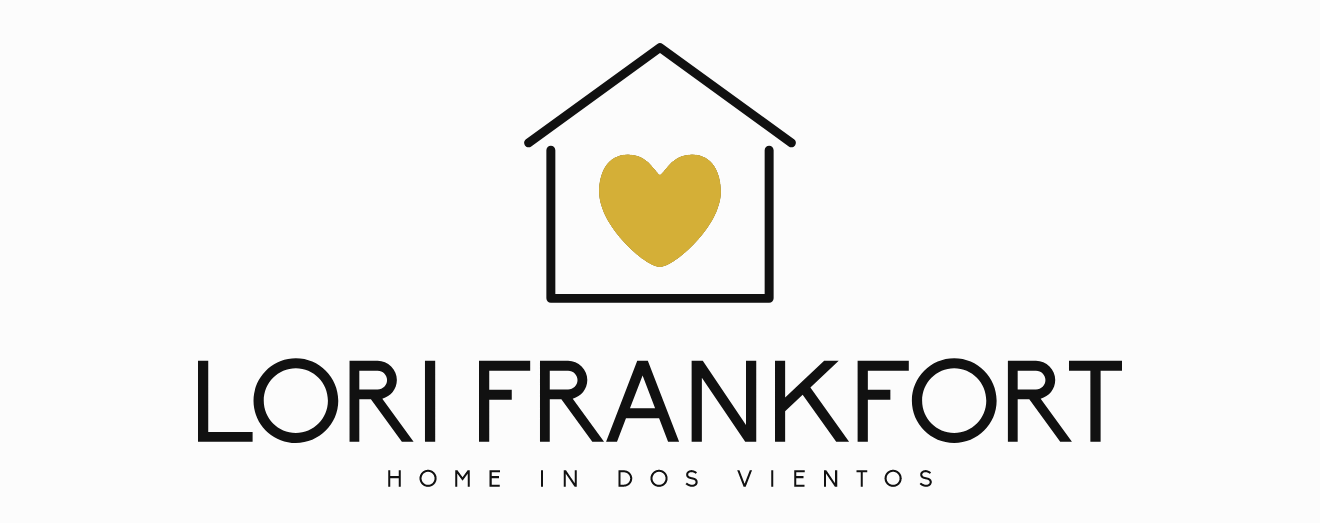$1,800,000
Westlake Village, CA 91361
MLS# 223001219
Status: Closed
5 beds | 4 baths | 3106 sqft

1 / 4




Property Description
Southshore Hills, beautifully maintained pool home situated above the lake at The Bluffs in beautiful Westlake Village. This home has the most sought after floorplan 5 bedrooms. One bedroom and bathroom downstairs with a lovely view of the backyard. 2 bedrooms, an office and a primary suite upstairs. This home is set up as 4 bedrooms and an office. Light and Bright with huge picture windows. Do you work from home? An office and 4 bedrooms allow you so many options. The primary suite's soaring ceiling, large windows and fireplace create a plush retreat. Huge bathroom with separate vanities. Soaking tub and separate walk-in shower make you feel like you have walked into a blissful spa.Vaulted ceilings soar above the entry and formal living room. For those warm and cozy ''let's stay in tonight'' evenings fireplaces in the living room, family room and the primary suite. The kitchen, breakfast room and family room have direct access through sliding french doors to the patio, gorgeous backyard and pool/spa. Surrounded by giant California Redwoods and Oak trees providing shade and privacy. Looking out the kitchen window watching guests play in the pool or the low maintenance idyllic garden and hill beyond makes you smile. Have a glass of wine on the patio or at the table above the spa. Pool parties will be a breeze, BBQ, while sitting in one of the 4 seating areas. Center island kitchen opens to breakfast room and family room. Dining room and living room open to each other. Close to Southshore Hills Park, the lake, shopping and restaurants at The Landing. This is Ventura County and Conejo Valley award winning schools.
Details
Maps
Listing, Location and Property Info
Status: Closed
Entry Date: 2023-04-03
Listing Price: 1595000
Current Price: $1,800,000
List Price/SqFt: 513.52
Property Sub-Type: Single Family Residence
Street #: 2081
Street Name: Glastonbury
Suffix: Road
County: Ventura
State/Province: CA
Zip Code: 91361
Zip + 4: 3546
APN/Tax ID: 6970171015
Area: WV - Westlake Village
Subdivision/Tract Code: Bluffs, The-751
Country: USA
Commission Info
Buyer Agency Comp: 3
Buyer Agency Comp Type: %
General Property Information
# Bedrooms: 5
Baths - Full: 4
Approx SqFt: 3106
Baths - Total: 4
Lot Acres: 0.28
Lot SqFt: 12015
Year Built: 1984
Construction Status: Unknown
Property Attached: No
ADU Y/N: No
Listing Info
Sign on Property: 1
Property Info
Miles to Beach: 18
View: Yes
Dwelling Total Floors: 2
Pool: Yes
Spa: Yes
Fireplace: Yes
Senior Community: No
Status Change Info
Pending Date: 2023-04-28
Closed Date: 2023-05-10
Closed Price: 1800000
Sold Price/SqFt: 579.52
Parking Spaces/Information
Number of Remotes: 2
Total Garage Spaces: 2
RV: No
HOA Information
HOA: No
Property Features
Land Lease Type: Fee Simple
Special Conditions: Standard
Terms: Cash; Conventional
Possession: Close of Escrow
Lot Description: Back Yard; Curbs; Exterior Security Lights; Fenced; Fenced Yard; Front Yard; Fully Fenced; Gutters; Landscaped; Lot Shape-Irregular; Sidewalks; Street Paved; Street Public
Other Property Features: Barbeque Private; Full Copper Plumbing; High Ceilings 9+ Ft; Rain Gutters; Slab
Property Condition: Updated/Remodeled
Sprinklers: Drip System; Front; Rear; Sprinkler System; Sprinkler Timer
Fencing: Wrought Iron
Disclosures: None
Building Style: Mediterranean
Levels: Two
Entry Location: Ground Level w/Steps
Appliances: Dishwasher; Dryer; Freezer; Garbage Disposal; Gas/Elec Dryer Hookup; Refrigerator; Trash Compactor; Washer
Cooking Appliances: Convection Oven; Cooktop - Gas; Double Oven; Oven-Gas; Range Hood
Kitchen Features: Quartz Counters; Remodeled
Eating Areas: Breakfast Room; Formal Dining Room; Kitchen Island; Living Room
Bedroom Features: Main Floor Bedroom; Walk-In Closet
Bathroom Features: Double Vanity(s); Shower Stall; Sunken Tub
Doors: French Doors; Sliding Glass Door(s)
Exterior Construction: Stucco; Wood
Foundation: Concrete Slab
Flooring: Carpet; Stone Tile
Cooling Type: Air Conditioning; Central A/C
Pool Accessories: Waterfall
Pool Construction: Gunite; In Ground; Tile
Spa Construction: Gunite; Tile
Spa Description: Heated - Gas
Heating Type: Forced Air
Heating Fuel: Electric; Natural Gas
Fireplace Location: Family Room; Living Room
Fireplace Features: Decorative; Raised Hearth
Fireplace Fuel: Gas Starter
Rooms: Dining Room; Family Room; Formal Entry; Living Room; Retreat; Study/Office; Walk-In Closet
Interior Features: Beamed Ceiling(s); Cathedral/Vaulted; Open Floor Plan; Recessed Lighting; Storage Space
Laundry Locations: Individual Room
Volt 220 Location: In Garage; In Laundry
Security Safety: Exterior Security Lights; Smoke Detector
Windows: Custom/Window Coverings; Double Pane Windows; Window Blinds
Roofing: Spanish Clay Tile
Patio Features: Concrete Slab; Covered
Sewer: In Street; Public Sewer
Water: District/Public; Meter on Property
Water Heater Feature: 60+ Gallon Tank; Gas
Green Energy Efficient: Windows
Parking Type: Garage - 1 Door; Garage - Side Entry; Garage Attached
Parking Features: Built-In Storage; Direct Garage Access; Driveway; Driveway - Pavers; Garage Door Opener
Financing: Conventional
Sold Terms: Standard Sale
Listing Office: Engel & Voelkers, Westlake Village
Listing Agent: Karen Hiatt
Agent Email: karen.hiatt@engelvoelkers.com
Last Updated: February - 06 - 2024
The listing broker's offer of compensation is made only to participants of the MLS where the listing is filed.
Based on information from the VCRDS Multiple Listing as of [date the AOR/MLS data was obtained]. All data, including all measurements and calculations of area, is obtained from various sources and has not been, and will not be, verified by broker or MLS. All information should be independently reviewed and verified for accuracy. Properties may or may not be listed by the office/agent presenting the information.
