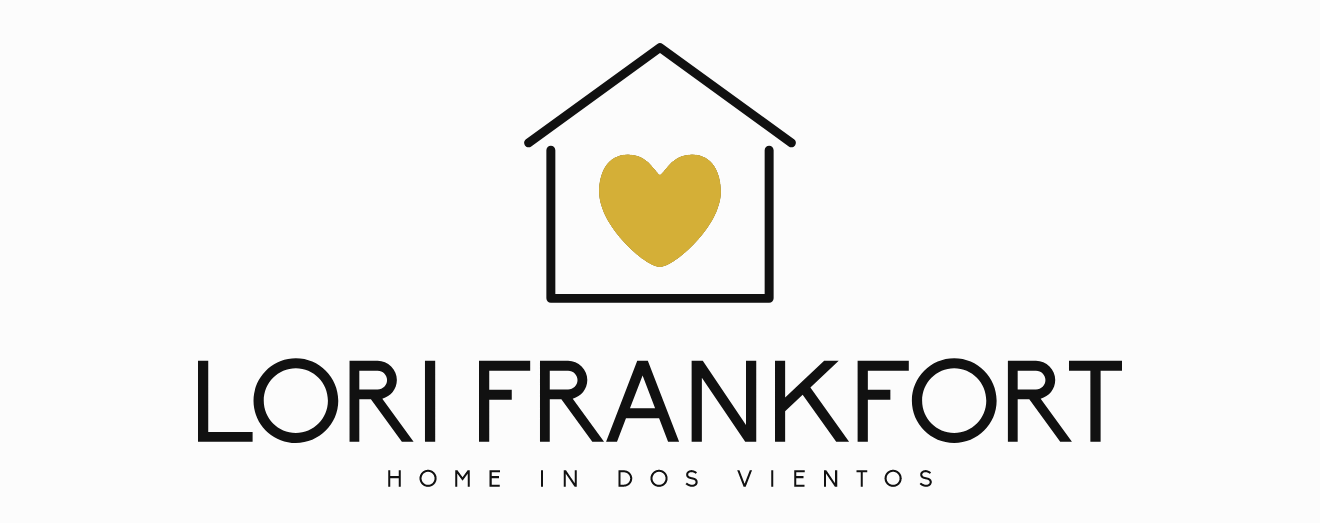$1,075,000
Newbury Park, CA 91320
MLS# 218006223
Status: Closed
5 beds | 5 baths | 4124 sqft

1 / 38






































Property Description
Nestled on a quaint cul-de-sac street with lush greenery and backing open space, this beautiful Concerto Plan 4 home offers an expansive 4,124 Sq. Ft of living space w/ 5BDs + 4BTHs + Den + Bonus Room w/Technology center. The home offers a warm, inviting feeling & architectural style with elegant ceramic tile, beautiful wood flooring, arched hallways, decorator paint, plantation shutters, recessed lighting, and front and side courtyards. There is a downstairs bedroom with in-suite bath with shower. The spacious eat-in kitchen overlooking the family room w/fireplace & built-in entertainment center offers stainless appliance with built-in fridge, double ovens, microwave, 6 burner cooktop, center island with breakfast bar and walk-in pantry. Upstairs is a spacious & versatile Bonus Room that is currently used as a Media Room and Technology Center and offers many options. Private master retreat has a spacious master bath with soaking tub and walk-in closet. Enjoy a relaxing afternoon or weekend gathering of family & friends in the open & private back yard with stamped concrete patio and built-in BBQ. The community offers an award winning Sycamore Canyon School, Neighborhood Park, & miles of hiking/biking trails at the Rancho Sierra Vista Park.
Details
Maps
Listing, Location and Property Info
Status: Closed
Entry Date: 2018-05-22
Listing Price: 1075000
Current Price: $1,075,000
List Price/SqFt: 260.67
Property Sub-Type: Single Family Residence
Street #: 5309
Street Name: Via Pisa
County: Ventura
State/Province: CA
Zip Code: 91320
Zip + 4: 7007
APN/Tax ID: 2360200185
Area: NBPK - Newbury Park
Subdivision/Tract Code: Concerto/Dos Vientos-200
Country: USA
Commission Info
Buyer Agency Comp: 2.5
Buyer Agency Comp Type: %
General Property Information
# Bedrooms: 5
Baths - Full: 4
Baths - 1/2: 1
Approx SqFt: 4124
Baths - Total: 5
Lot Acres: 0.26
Lot SqFt: 11161
Year Built: 2003
Property Attached: No
Property Info
Dwelling Total Floors: 2
Pool: No
Spa: No
Fireplace: Yes
Status Change Info
Pending Date: 2018-08-17
Closed Date: 2018-08-17
Closed Price: 1075000
Sold Price/SqFt: 260.67
Parking Spaces/Information
Total Garage Spaces: 3
RV: No
HOA Information
HOA: Yes
HOA Fee 1: 270
Property Features
Land Lease Type: Fee Simple
Special Conditions: Standard
Terms: Cash; Conventional
Possession: Close of Escrow
Lot Description: Fully Fenced; Landscaped; Lawn; Lot Shape-Rectangle; Room for a Pool; Sidewalks; Street Public
Lot Location: Cul-De-Sac; Park Nearby
View Type: Hills View; Mountain View
Front of House Faces: House Faces South
Other Property Features: Barbeque Private; High Ceilings 9+ Ft; Rain Gutters
Sprinklers: Sprinkler System
Fencing: Slumpstone; Wrought Iron
Disclosures: CC & R; Homeowners Association
Building Style: Mediterranean
Levels: Two
Entry Location: Main Level
Appliances: Dishwasher; Garbage Disposal; Gas/Elec Dryer Hookup; Refrigerator
Cooking Appliances: Built-In BBQ; Cooktop - Gas; Double Oven; Microwave; Range Hood
Kitchen Features: Gourmet Kitchen; Granite Counters; Island; Open to Family Room; Pantry
Eating Areas: Breakfast Counter/Bar; Eat In Kitchen; Formal Dining Room; Kitchen Island
Bedroom Features: Main Floor Bedroom; Primary Retreat; Walk-In Closet
Bathroom Features: Double Vanity(s); Shower Over Tub; Shower Stall; Sunken Tub; Tile
Exterior Construction: Stone; Stucco; Wood
Flooring: Carpet; Ceramic Tile; Wood/Wood Like
Cooling Type: Air Conditioning; Central A/C
Heating Type: Central Furnace; Forced Air
Heating Fuel: Natural Gas
Fireplace Location: Family Room; Living Room
Fireplace Features: Other
Fireplace Fuel: Gas
Rooms: Bonus Room; Den/Office; Dining Room; Formal Entry; Living Room; Primary Bedroom; Walk In Pantry; Walk-In Closet
Interior Features: Built-Ins; High Ceilings (9 Ft+); Recessed Lighting; Turnkey
TV Services: Cable TV
Laundry Locations: Individual Room; Upper Level
Windows: Double Pane Windows; Plantation Shutters
Roofing: Tile
Patio Features: Concrete Slab
Playing Courts: Community
Sewer: Public Sewer
Water: District/Public
Water Heater Feature: Gas
Parking Type: Garage - 3 Doors
Parking Features: Direct Garage Access; Driveway - Concrete
HOA 1 Frequency: Quarterly
Association Amenities: Greenbelt/Park
Financing: Conventional
Listing Office: Berkshire Hathaway HomeServices California Realty
Listing Agent: Michael Radonic
Last Updated: April - 05 - 2024
The listing broker's offer of compensation is made only to participants of the MLS where the listing is filed.
Based on information from the VCRDS Multiple Listing as of [date the AOR/MLS data was obtained]. All data, including all measurements and calculations of area, is obtained from various sources and has not been, and will not be, verified by broker or MLS. All information should be independently reviewed and verified for accuracy. Properties may or may not be listed by the office/agent presenting the information.
