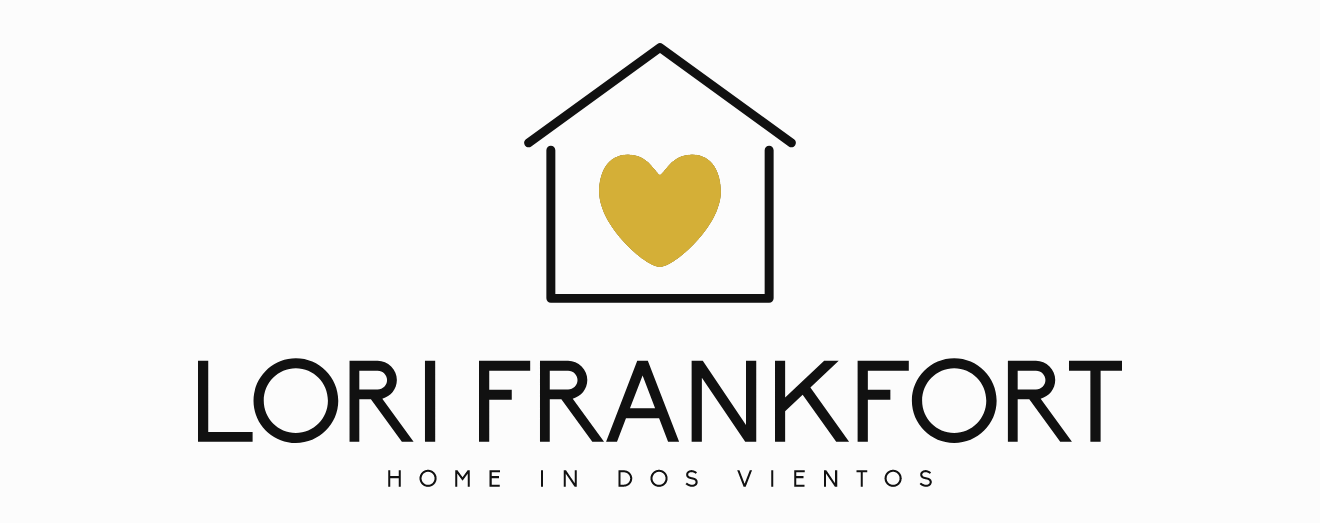$1,053,000
Newbury Park, CA 91320
MLS# 218012500
Status: Closed
4 beds | 3 baths | 3169 sqft

1 / 26


























Property Description
Highly Desirable Single Story Pool Home in Concerto! True In/Outdoor Living with French Doors Expanding all Living Spaces to Charming Courtyard with Slate, Fireplace & Relaxing Fountain. 3 Bedrooms & Office (or 4th Bedroom), 3 Baths. Beautiful Hand Chiseled Travertine Floors, Custom Window Treatments, Built-ins, Ceiling Fans. Elegant Living Room with Two-way Fireplace to Formal Dining Room. Chef's Kitchen with Granite Counters, Island & Breakfast Bar Opens to Spacious Family Room With Fireplace and Built-ins, Big Picture Window Overlooking the Yard. Large Ensuite Bedroom with Bench Seat. Spacious Master Suite with Huge Walk-in Closet, Door to yard, Bath with Dual Vanities, Tub & Shower. Entertainer's Private Yard with Sparkling Glass Tile Pool and Spa, Bar Area, BBQ Center with Granite Counters, Covered Patio with Stone, Steps to Deck with Mountain Views, Lush Landscaping, Big Side Yards. Wonderful Curb Appeal, Prime Location, Walk to Park, Trails, Sycamore Canyon K-8 School. Amazing Home!
Details
Maps
Listing, Location and Property Info
Status: Closed
Entry Date: 2018-10-03
Listing Price: 1050000
Current Price: $1,053,000
List Price/SqFt: 331.33
Property Sub-Type: Single Family Residence
Street #: 5101
Street Name: Via El Molino
County: Ventura
State/Province: CA
Zip Code: 91320
Zip + 4: 6993
APN/Tax ID: 2360182105
Area: NBPK - Newbury Park
Subdivision/Tract Code: Concerto/Dos Vientos-200
Country: USA
Commission Info
Buyer Agency Comp: 2.5
Buyer Agency Comp Type: %
General Property Information
# Bedrooms: 4
Baths - Full: 3
Approx SqFt: 3169
Baths - Total: 3
Lot Acres: 0.25
Lot SqFt: 10911
Year Built: 2004
Construction Status: Unknown
Property Attached: No
Listing Info
Sign on Property: 1
Property Info
Dwelling Total Floors: 1
Pool: Yes
Spa: Yes
Fireplace: Yes
Status Change Info
Pending Date: 2018-11-29
Closed Date: 2018-11-30
Closed Price: 1053000
Sold Price/SqFt: 332.28
Schools
(L) Elementary: Sycamore Canyon Elementary School
(L) Middle: Sycamore Canyon Middle School
(L) High School: Newbury Park High School
Parking Spaces/Information
Total Garage Spaces: 2
RV: No
HOA Information
HOA: Yes
HOA Fee 1: 90
Property Features
Land Lease Type: Fee Simple
Special Conditions: Standard
Terms: Cash; Conventional
Lot Location: Park Nearby
View Type: Mountain View
Other Structures: Shed
Fencing: Block Wall; Wrought Iron
Disclosures: CC & R; Homeowners Association
Levels: One
Appliances: Dishwasher; Garbage Disposal; Refrigerator
Cooking Appliances: Built-In BBQ; Cooktop - Gas; Double Oven; Microwave
Kitchen Features: Gourmet Kitchen; Granite Counters; Island; Open to Family Room
Eating Areas: Breakfast Counter/Bar; Eat In Kitchen; Formal Dining Room
Bedroom Features: Walk-In Closet
Bathroom Features: Double Vanity(s); Shower & Tub
Doors: French Doors
Foundation: Concrete Slab
Flooring: Carpet; Ceramic Tile; Travertine
Cooling Type: Air Conditioning; Dual
Pool Construction: In Ground
Spa Construction: In Ground
Fireplace Location: Dining; Family Room; Living Room; Patio
Fireplace Features: Raised Hearth; Two Way
Fireplace Fuel: Gas & Wood
Laundry Locations: Individual Room
Windows: Custom/Window Coverings
Roofing: Tile
Patio Features: Covered; Rock, Stone
Water: District/Public
Parking Type: Garage Attached
Parking Features: Direct Garage Access
HOA 1 Frequency: Monthly
Association Amenities: Biking Trails; Greenbelt/Park; Hiking Trails
Association Pet Rules: Call for Rules
Financing: Conventional
Sold Terms: Standard Sale
Listing Office: McQueen & Associates
Listing Agent: Mary McQueen
Last Updated: April - 06 - 2022
The listing broker's offer of compensation is made only to participants of the MLS where the listing is filed.
Based on information from the VCRDS Multiple Listing as of [date the AOR/MLS data was obtained]. All data, including all measurements and calculations of area, is obtained from various sources and has not been, and will not be, verified by broker or MLS. All information should be independently reviewed and verified for accuracy. Properties may or may not be listed by the office/agent presenting the information.
