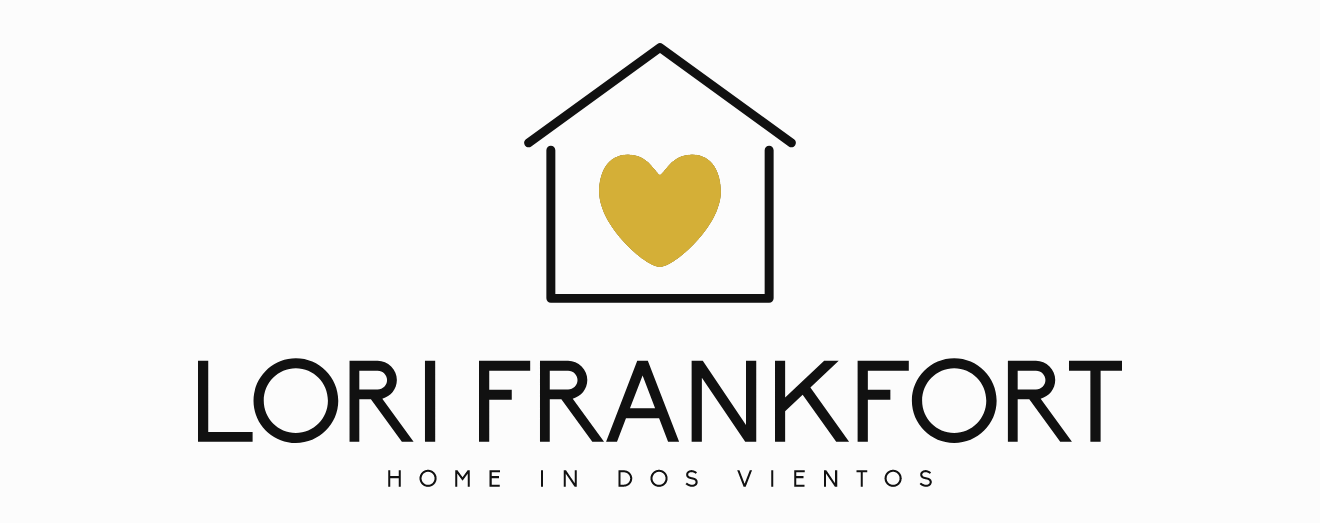$1,365,000
Newbury Park, CA 91320
MLS# 220006765
Status: Closed
5 beds | 5 baths | 4124 sqft

1 / 67



































































Property Description
Resort living at home with your own pool & spa, Lynx BBQ, bonus room, & in-home gym. Two story home in Dos Vientos with approx. 4,124 sq. ft. with travertine & wood plank flooring. Crown molding, plantation shutters, & dual-pane windows throughout. Recently upgraded kitchen with light Quartzite stone counter-tops, 6 burner Viking stove-top, Bosch dishwasher, & wine fridge. Kitchen sparkles with hanging glass light fixtures, wood cabinets, center island, built-in fridge, double convection-oven, & walk-in pantry. Arched doorways & a mosaic stone inlay as you enter. Relax in your family room with fireplace featuring Quartzite stone hearth with ample seating, wood mantel, glass rock fireplace, & have movie night at home with 6 surround sound speakers. Formal dining room & a living room with fireplace. Master bedroom with fireplace, built-in speakers, wood flooring, in-ceiling lighting, & views of tropical backyard. Light & bright master bath with jetted tub, dual shower heads, & 2 walk-in closets. Laundry room upstairs with deep sink & one bedroom on 1st floor with step in shower. Salt-water pool & spa, built BBQ, stone counter eating area, & speakers. Oasis in backyard with palms & plantings to enjoy countless days & nights here. Tranquility awaits you!
Details
Maps
Listing, Location and Property Info
Status: Closed
Entry Date: 2020-07-01
Listing Price: 1399000
Current Price: $1,365,000
List Price/SqFt: 339.23
Property Sub-Type: Single Family Residence
Street #: 29
Street Name: Via Ricardo
County: Ventura
State/Province: CA
Zip Code: 91320
Zip + 4: 6999
APN/Tax ID: 2360191085
Area: NBPK - Newbury Park
Subdivision/Tract Code: Concerto/Dos Vientos-200
Country: USA
Commission Info
Buyer Agency Comp: 2.5
Buyer Agency Comp Type: %
General Property Information
# Bedrooms: 5
Baths - Full: 4
Baths - 1/2: 1
Approx SqFt: 4124
Baths - Total: 5
Lot Acres: 0.21
Lot SqFt: 9135
Year Built: 2003
Property Attached: No
Listing Info
Elementary School: Sycamore Canyon
Junior Middle School: Sycamore Canyon
High School: Newbury Park
Sign on Property: 1
Property Info
View: No
Dwelling Total Floors: 2
Pool: Yes
Spa: Yes
Fireplace: Yes
Senior Community: No
Status Change Info
Pending Date: 2020-09-29
Closed Date: 2020-10-19
Closed Price: 1365000
Sold Price/SqFt: 330.99
Parking Spaces/Information
Total Covered Spaces: 3
Total Garage Spaces: 3
Total Parking Spaces: 3
RV: No
HOA Information
HOA: Yes
HOA Fee 1: 111
Property Features
Land Lease Type: Fee Simple
Special Conditions: Standard
Terms: Cash; Cash to New Loan; Conventional
Possession: Close Of Escrow Plus 3
Lot Description: Fenced Yard
Front of House Faces: House Faces South
Sprinklers: Sprinkler System; Sprinkler Timer
Disclosures: CC & R; Homeowners Association; Owner Has Real Estate License
Building Style: Traditional
Levels: Two
Entry Location: Main Level
Appliances: Dishwasher; Garbage Disposal; Gas/Elec Dryer Hookup; Refrigerator
Cooking Appliances: Built-In BBQ; Built-Ins; Convection Oven; Cooktop - Gas; Double Oven; Microwave; Self Cleaning Oven
Kitchen Features: Island; Open to Family Room; Stone Counters
Eating Areas: Eat In Kitchen; Formal Dining Room; Kitchen Island
Bedroom Features: Main Floor Bedroom; Walk-In Closet
Bathroom Features: Double Shower; Shower & Tub; Shower Over Tub; Tile; Tub With Jets
Flooring: Ceramic Tile; Travertine; Wood/Wood Like
Cooling Type: Air Conditioning
Pool Construction: Gunite; In Ground
Spa Construction: Gunite; In Ground
Spa Description: Private Spa
Heating Type: Fireplace; Forced Air
Fireplace Location: Dining; Family Room
Fireplace Features: Other
Fireplace Fuel: Gas
Rooms: Bonus Room; Dining Room; Family Room; Guest Room; Living Room; Walk In Pantry; Walk-In Closet; Other
Interior Features: Crown Moldings; Recessed Lighting
TV Services: Cable TV
Laundry Locations: Inside; Upper Level
Security Safety: Security System Owned/Leased
Windows: Double Pane Windows; Plantation Shutters; Screens; Window Blinds
Water: Public
Water Heater Feature: Gas
Parking Type: Garage - 3 Doors; Garage Attached
Parking Features: Direct Garage Access; Driveway; Garage Door Opener; Private Garage
HOA 1 Frequency: Monthly; Quarterly
Association Amenities: Greenbelt/Park
Association Pet Rules: Call for Rules
Financing: Other
Sold Terms: Standard Sale
Listing Office: Rodeo Realty
Listing Agent: Cindy Aleman
Agent Email: mls@cindyaleman.com
Last Updated: April - 19 - 2021
The listing broker's offer of compensation is made only to participants of the MLS where the listing is filed.
Based on information from the VCRDS Multiple Listing as of [date the AOR/MLS data was obtained]. All data, including all measurements and calculations of area, is obtained from various sources and has not been, and will not be, verified by broker or MLS. All information should be independently reviewed and verified for accuracy. Properties may or may not be listed by the office/agent presenting the information.
