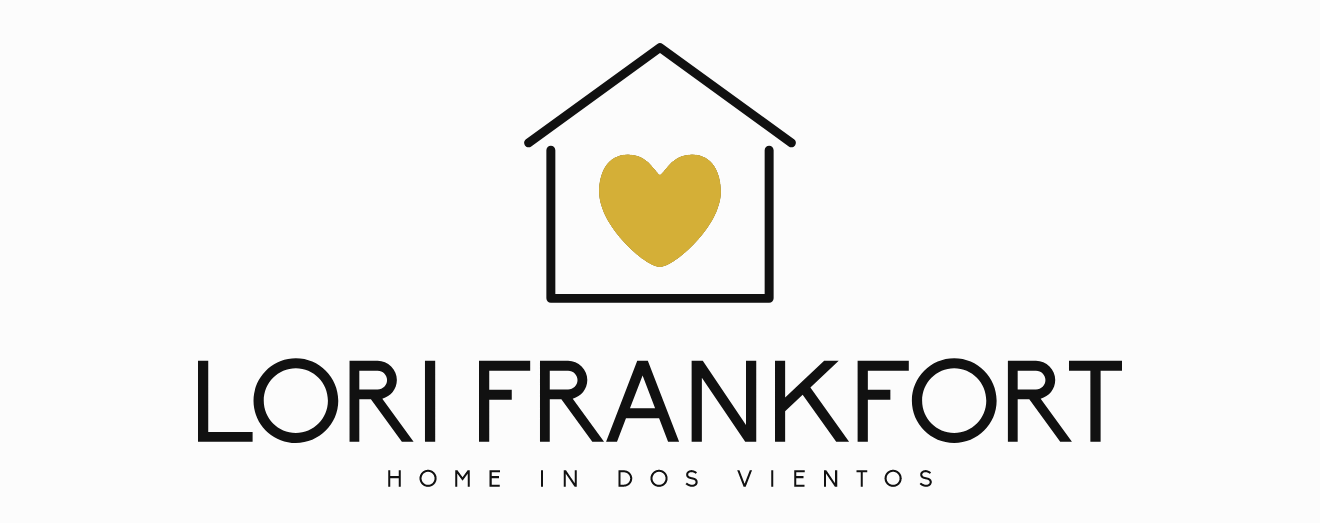$960,000
Newbury Park, CA 91320
MLS# 218005181
Status: Closed
4 beds | 3 baths | 2741 sqft

1 / 39







































Property Description
Remodeled top to bottom home! Beautiful entry with stone. Gourmet kitchen with granite, white cabinets, upgraded appliances and Pella doors. Eat in kitchen, and breakfast bar, opens to family room with fireplace and entertainment center built in. Downstairs bedroom is currently office. Guest bath has large closet to add shower if needed. Custom two station built in office center in loft area with bench seat and room for sofa. All baths have been remodeled. Closet in large secondary bedroom has extra storage (play area) behind. Large master suite with remodeled Bath. Separate shower and sunken tub. Large walk-in closet with added attic space. Wood flooring, high ceilings, and plantaion shutters. Entertainers yard with saltwater pool, and spa with newer equipment and link system. Built in BBQ center and grass area. Large side yard. Three car garage. Home has Solar and is owned. Nest Thermostat. Tons of storage.
Details
Maps
Listing, Location and Property Info
Status: Closed
Entry Date: 2018-05-01
Listing Price: 980000
Current Price: $960,000
List Price/SqFt: 357.53
Property Sub-Type: Single Family Residence
Street #: 259
Street Name: Via Felicia
County: Ventura
State/Province: CA
Zip Code: 91320
Zip + 4: 6906
APN/Tax ID: 2370012315
Area: NBPK - Newbury Park
Subdivision/Tract Code: Las Brisas/Dos Vientos-195
Country: USA
Commission Info
Buyer Agency Comp: 2.5
Buyer Agency Comp Type: %
General Property Information
# Bedrooms: 4
Baths - Full: 2
Baths - 1/2: 1
Approx SqFt: 2741
Baths - Total: 3
Lot Acres: 0.17
Lot SqFt: 7336
Year Built: 2001
Property Attached: No
Property Info
View: No
Dwelling Total Floors: 2
Pool: Yes
Spa: Yes
Fireplace: Yes
Status Change Info
Pending Date: 2018-07-05
Closed Date: 2018-07-06
Closed Price: 960000
Sold Price/SqFt: 350.24
Parking Spaces/Information
Total Garage Spaces: 3
RV: No
HOA Information
HOA: Yes
HOA Fee 1: 212
Property Features
Land Lease Type: Fee Simple
Special Conditions: Standard
Terms: Conventional
Possession: Close of Escrow
Lot Description: Back Yard; Curbs; Fenced Yard; Landscaped; Lawn; Lot Shape-Rectangle; Sidewalks; Street Paved; Street Public; Utilities Underground; Yard
Other Property Features: Barbeque Private; High Ceilings 9+ Ft
Property Condition: Updated/Remodeled
Sprinklers: Sprinkler System
Fencing: Block Wall
Disclosures: CC & R; Homeowners Association
Building Style: Mediterranean; Traditional; Tuscan
Levels: Two
Entry Location: Ground Level - No Steps
Appliances: Dishwasher; Garbage Disposal; Gas Dryer Hookup; Gas/Elec Dryer Hookup
Cooking Appliances: Built-In BBQ; Convection Oven; Cooktop - Gas; Microwave; Oven - Electric
Kitchen Features: Granite Counters; Island; Open to Family Room; Remodeled
Eating Areas: Eat In Kitchen; Formal Dining Room
Bedroom Features: Main Floor Bedroom; Primary Retreat
Bathroom Features: Remodeled
Exterior Construction: Stucco; Wood
Foundation: Combination
Flooring: Carpet; Ceramic Tile; Wood/Wood Like
Cooling Type: Ceiling Fan(s); Central A/C
Pool Construction: Gunite; In Ground
Spa Construction: Gunite; In Ground
Spa Description: Heated - Gas; Private Spa
Heating Type: Forced Air
Heating Fuel: Natural Gas
Fireplace Location: Family Room
Fireplace Features: Other
Fireplace Fuel: Gas
Rooms: 2nd Story Family Room; 2nd Story Family Room with Overlook; Attic; Converted Bedroom; Dining Room; Entry; Family Room; Formal Entry; Living Room; Office; Primary Bedroom; Separate Family Room; Study/Office
Interior Features: 9 Foot Ceilings; Turnkey
Patio Features: Concrete Slab; Covered; Rock, Stone
Sewer: In Street Paid
Water: Public
Water Heater Feature: Water Heater Central
Parking Type: Garage - 3 Doors; Garage Attached; Private; Side by Side
Parking Features: Garage Door Opener
HOA 1 Frequency: Monthly
Association Amenities: Other
Financing: Conventional
Listing Office: Berkshire Hathaway HomeServices California Realty
Listing Agent: Kimberly Gill
Last Updated: April - 05 - 2024
The listing broker's offer of compensation is made only to participants of the MLS where the listing is filed.
Based on information from the VCRDS Multiple Listing as of [date the AOR/MLS data was obtained]. All data, including all measurements and calculations of area, is obtained from various sources and has not been, and will not be, verified by broker or MLS. All information should be independently reviewed and verified for accuracy. Properties may or may not be listed by the office/agent presenting the information.
