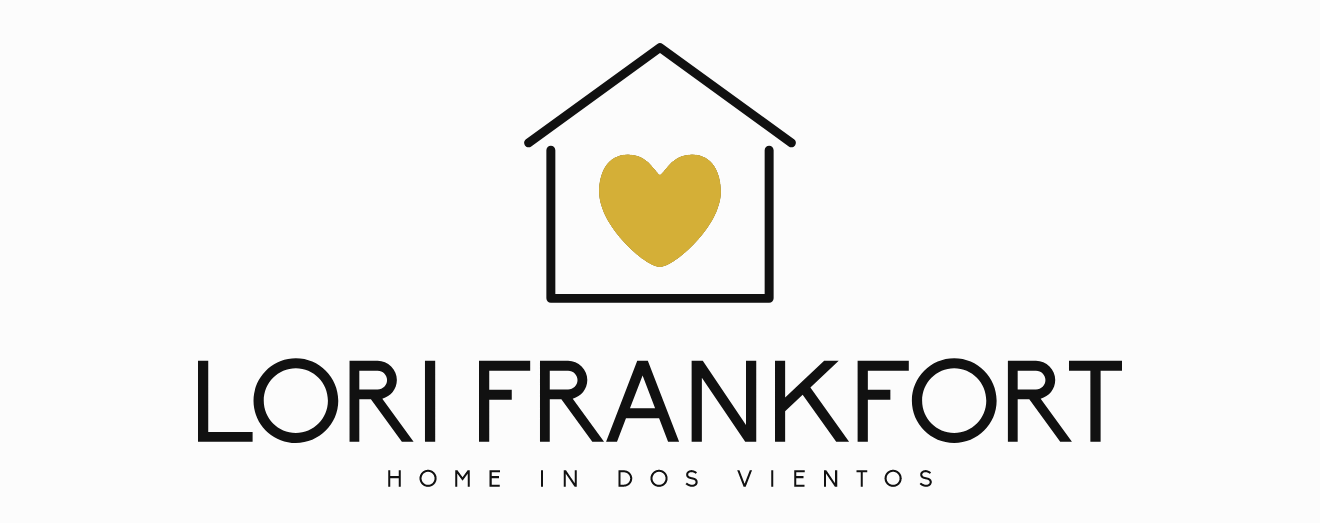$1,550,000
Newbury Park, CA 91320
MLS# 219013734
Status: Closed
5 beds | 4 baths | 3612 sqft

1 / 68




































































Property Description
BACK ON MARKET! What a STUNNING LA ENTRADA POOL HOME w/VIEWS in DOS VIENTOS! This lovely 5 bedroom 4 bath estate is sure to impress...from the soaring ceilings, wide plank white oak floors, custom paint, shutters, crown moldings & gorgeous lighting to the ultra luxurious Master Bath w/your very own CALCUTTA MARBLE steam shower, soaking tub & heated towel racks...your new oasis awaits! The floor plan is really FANTASTIC, as it includes a living room w/fireplace, a dining room, a GIANT family room w/built-ins & a fireplace that is adjacent to the granite & stainless kitchen, as well as a DOWNSTAIRS MASTER, 2 guest bedrooms & two baths. Upstairs there are 2 more large guest bedrooms, a full bath & a nice-sized loft! The backyard is truly an entertainers dream, w/a 600 sq.ft. covered patio & full outdoor STAINLESS LYNX KITCHEN complete w/BBQ, cooktop, warming drawer, refrigerator & 2 fire pits - perfect for roasting marshmallows on those cool evenings. The patio area also includes two remote controlled heaters, tasteful lighting & absolutely MAGICAL VIEWS of Boney Mtn! The pool & spa area are, of course, private & peaceful. 4 car garage, & an owned SOLAR SYSTEM. Close to Blue Ribbon Schools, Hiking & Biking Trails! Come take a look!
Details
Maps
Listing, Location and Property Info
Status: Closed
Entry Date: 2019-11-13
Listing Price: 1590000
Current Price: $1,550,000
List Price/SqFt: 440.2
Property Sub-Type: Single Family Residence
Street #: 1050
Street Name: Paseo Santa Monica
County: Ventura
State/Province: CA
Zip Code: 91320
Zip + 4: 5266
APN/Tax ID: 2360110125
Area: NBPK - Newbury Park
Subdivision/Tract Code: La Entrada/Dos Vientos-157
Country: USA
Commission Info
Buyer Agency Comp: 2.5
Buyer Agency Comp Type: %
General Property Information
# Bedrooms: 5
Baths - Full: 3
Baths - 1/2: 1
Approx SqFt: 3612
Baths - Total: 4
Lot Acres: 0.27
Lot SqFt: 11821
Year Built: 1999
Property Attached: No
Property Info
Dwelling Total Floors: 2
Pool: Yes
Spa: Yes
Fireplace: Yes
Status Change Info
Pending Date: 2020-06-30
Closed Date: 2020-07-01
Closed Price: 1550000
Sold Price/SqFt: 429.13
Parking Spaces/Information
Total Garage Spaces: 4
RV: No
HOA Information
HOA: Yes
HOA Fee 1: 212
Property Features
Land Lease Type: Fee Simple
Special Conditions: Standard
Terms: Cash; Cash to New Loan; Conventional
Lot Description: Curbs; Fenced; Front Yard; Gutters; Landscaped; Lawn; Lot-Level/Flat; Sidewalks; Street Asphalt; Street Lighting; Street Paved; Street Public; Yard
View Type: Any View; Hills View; Mountain View; Panoramic View
Other Property Features: Barbeque Private; Rain Gutters
Property Condition: Updated/Remodeled
Sprinklers: Drip System; Front; Rear; Side; Sprinkler System; Sprinkler Timer
Fencing: Block Wall; Wood; Wrought Iron
Disclosures: CC & R; Homeowners Association
Building Style: Traditional
Levels: Two
Entry Location: Main Level
Appliances: Dishwasher; Garbage Disposal; Gas/Elec Dryer Hookup; Refrigerator; Trash Compactor
Cooking Appliances: Built-In BBQ; Cooktop - Gas; Microwave; Oven; Range Hood; Self Cleaning Oven; Warmer Oven Drawer
Kitchen Features: Gourmet Kitchen; Granite Counters; Island; Open to Family Room; Remodeled
Eating Areas: Breakfast Counter/Bar; Family Kitchen; Formal Dining Room
Bedroom Features: Ground Floor Primary; Main Floor Bedroom; Main Floor Primary; Primary Retreat; Primary Suite; Walk-In Closet
Bathroom Features: Double Vanity(s); Remodeled; Shower Over Tub; Shower Stall; Steam Shower; Under Vanity Lighting
Doors: Double Door Entry
Exterior Construction: Stucco
Foundation: Concrete Slab
Flooring: Carpet; Wood/Wood Like
Cooling Type: Ceiling Fan(s); Central A/C
Pool Construction: In Ground
Spa Construction: In Ground
Spa Description: Private Spa
Heating Type: Central Furnace; Fireplace
Heating Fuel: Natural Gas; Solar
Fireplace Location: Family Room; Living Room
Fireplace Features: Fire Pit; Other
Fireplace Fuel: Gas
Rooms: Dining Room; Entry; Family Room; Formal Entry; Great Room; Guest Room; Living Room; Loft; Primary Bedroom; Utility; Walk-In Closet
Interior Features: Crown Moldings; High Ceilings (9 Ft+); Open Floor Plan; Recessed Lighting; Turnkey
Laundry Locations: Individual Room
Security Safety: Carbon Monoxide Detector(s); Security System Owned; Smoke Detector
Windows: Custom/Window Coverings; Double Pane Windows; Plantation Shutters
Roofing: Tile
Patio Features: Covered; Slab
Sewer: Public Sewer
Water: District/Public
Green Energy Generation: Solar
Parking Type: Garage - 2 Door; Garage Attached
Parking Features: Direct Garage Access; Driveway; Garage Door Opener
HOA 1 Frequency: Quarterly
Association Amenities: Biking Trails; Greenbelt/Park; Hiking Trails
Financing: Conventional
Sold Terms: Standard Sale
Listing Office: Keller Williams Westlake Village
Listing Agent: Cynthia Sorey
Agent Email: Cindy@CindySorey.com
Last Updated: April - 05 - 2024
The listing broker's offer of compensation is made only to participants of the MLS where the listing is filed.
Based on information from the VCRDS Multiple Listing as of [date the AOR/MLS data was obtained]. All data, including all measurements and calculations of area, is obtained from various sources and has not been, and will not be, verified by broker or MLS. All information should be independently reviewed and verified for accuracy. Properties may or may not be listed by the office/agent presenting the information.
